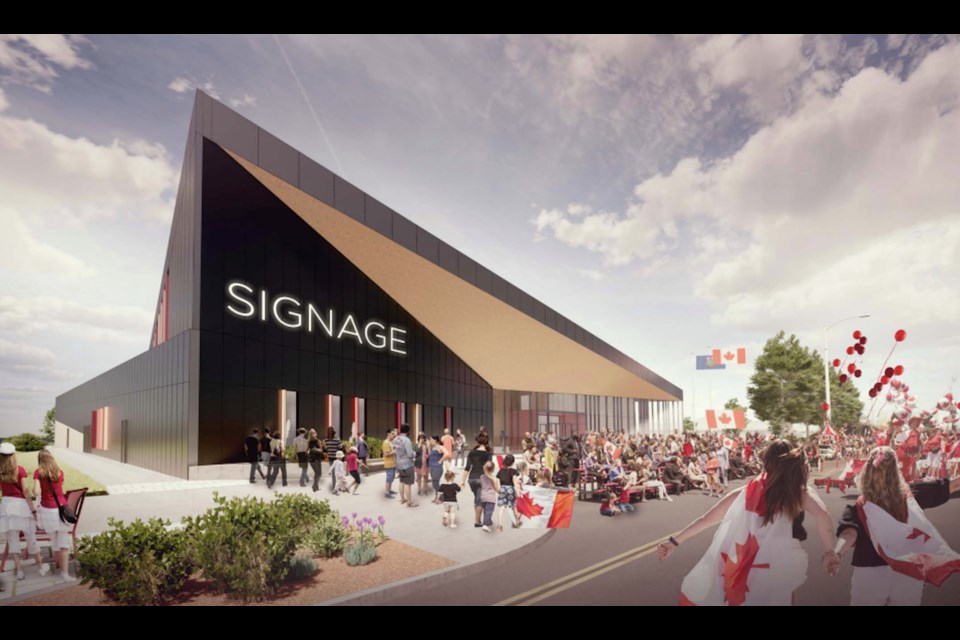After facing budget increases and scope reductions last fall, the revised schematic design for the City of Airdrie’s new multi-use facility and public library – a building the municipality hopes will become the ‘Gateway to the Downtown’ in the future – was given the green light by City council on April 3.
A revised schematic design for the future building on Main Street was necessary after the budget for the much-anticipated public facility was increased by $2.3 million last fall, but the size and scope of the facility was reduced by 12,000 square feet.
With the project back on the agenda at council chambers on April 3, members of council heard a presentation from Colliers Project Leaders and Gibbs Gage Architects, who are overseeing the project on behalf of the City. The presentation outlined the new project parameters, which include an overall budget of $65 million, a revised facility area of 73,000 square feet, and an underground parkade that is the same size as the building footprint.
“The design team revised a number of elements of the facility and the site and incorporated the feedback received during the Sept. 19, 2022 presentation of the schematic design,” stated the City staff report circulated at the April 3 meeting. “The revised design and rendering will hopefully meet council’s expectations and that the expression of the building is attractive as a ‘Gateway to the Downtown’ and reflects a warm and inviting façade through the alternate materials.”
According to that same report, the schematics represent approximately 30 per cent of the overall facility design. The ensuing design development phase will reflect the architects’ interpretation of “numerous influences, such as local history and identity, site factors, project vision, and project goals.”
During her presentation last Monday, lead architect Stephanie Yeung from Gibbs Gage Architects told council the multi-use library facility project design is now approximately 40 per cent complete.
“This means major elements of the site plan and overall massing configurations have been defined, but we’re still investigating final refinement of floor plans, material selection, and detailed building elements,” she said. “This is all still to come in the design development phase.”
Rather than finer-detail components of the facility, Yeung’s April 3 presentation mostly outlined details from larger-scale renderings and architectural depictions of the building’s envelope.
The renderings depict a sleek, mostly dark façade. The enclosure of the building will feature high-performance construction systems and opaque walls with an air/vapour barrier membrane and insulation. The cladding will be a selection of pre-finished metal panels, cedar wood panels, and glazing systems.
Meanwhile, exterior solar shading will be achieved “through a combination of elegant vertical fins and strategically placed frit glass,” according to the report. In addition, high-performance sealed unit glazing with low-e coatings will be selected.
According to Gibbs Gage Architects, the facility's roofing systems will consist of conventional SBS roofing, with additional insulation to be considered based on future sustainability targets. An accessible roof deck is also included in the renderings, and the outside plaza depicts tee-pees and gathering spaces.
“We do believe the palettes presented today create that warmer, friendlier feel to the project, and will also create an iconic look as the ‘Gateway to Main Street,’” Yeung said.
The interior, according to the architectural firm's report, includes a common-area atrium sandwiched between the library and multi-use facility. The open-space interior will boast long sight lines from Main Street to Nose Creek, “meant to evoke openness, brightness and a sense of connectivity between uses.”
Additionally, the report states that “clerestory glazing in the angled roof planes illuminate the common areas and provide an ever-changing and dynamic quality of interior light.” At the same time, a neutral palette “supports intentional, vibrant moments of colour throughout the spaces.”
Unanimous approval
Following their discussion of the report, council unanimously endorsed accepting the revised schematic design, agreeing that the site plan incorporates elements reflecting their vision for the future facility.
Prior to their approval, comments and questions from councillors centred on the building’s exterior colour palette, the number of entrances/access areas, how and how often the multi-use space will be utilized, what sustainability components will be included in the build, and the size of the facility's attached café.
Coun. Tina Petrow said she disapproved of the darker colour schemes, suggesting a pitch-black exterior would not be as inviting as warmer colours.
“Yes, for commercial it can be very classy, but I’m not thinking commercial with this building – I’m thinking more of a comfortable public space,” she said.
Despite some minor issues with the renderings, council’s overall sentiment on April 3 was one of excitement as the project continues to march forward in line with the new budget.
“Whatever we decide to do, I have no doubt in my mind that this is going to be a beautiful building in the city of Airdrie, and I’m looking forward to seeing it,” Coun. Ron Chapman said. “I think we just have to get on with it, get this building built, get the library in there, and get people using it. This has been going on for so many years and we have to get this done. I’m sure whatever does get built is going be a gateway into our downtown and a beautiful building.”
Council’s endorsement of the schematic design means the project can now proceed to the design development phase. According to the City’s report, this phase will refine the floor plans, the building form, the sustainability initiatives that will comprise the building systems, and the exterior/interior finishing details.
Now that the revised schematics have been approved, Yeung said more minute details of the facility will be a focus through the design development stage.
The new library and public space is slated to be completed in 2025.



